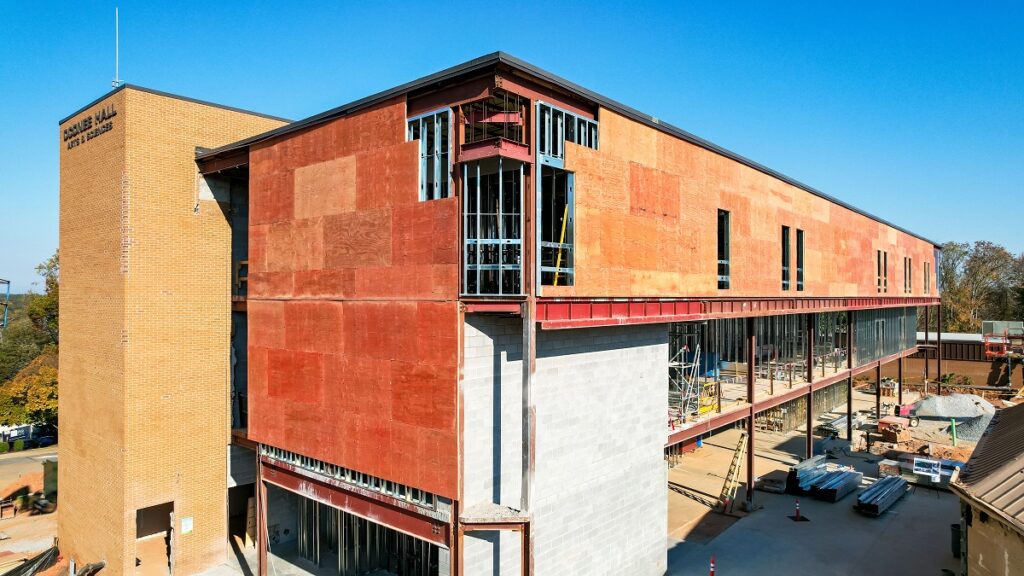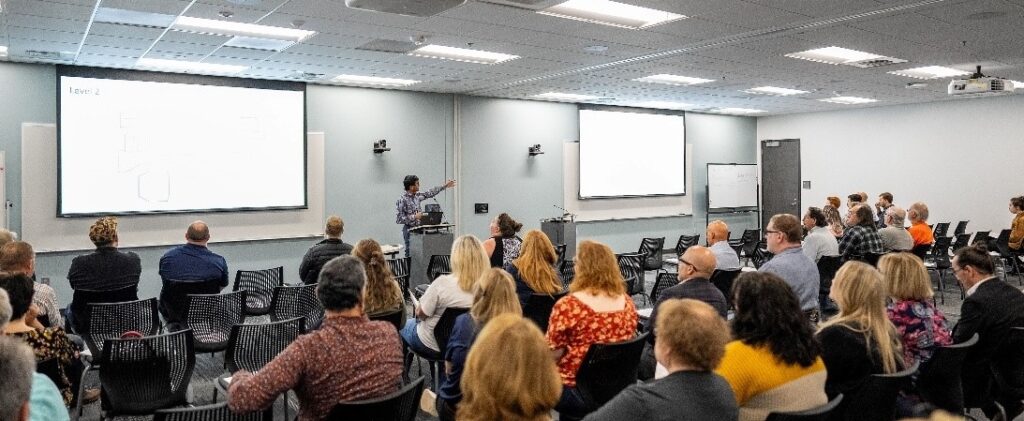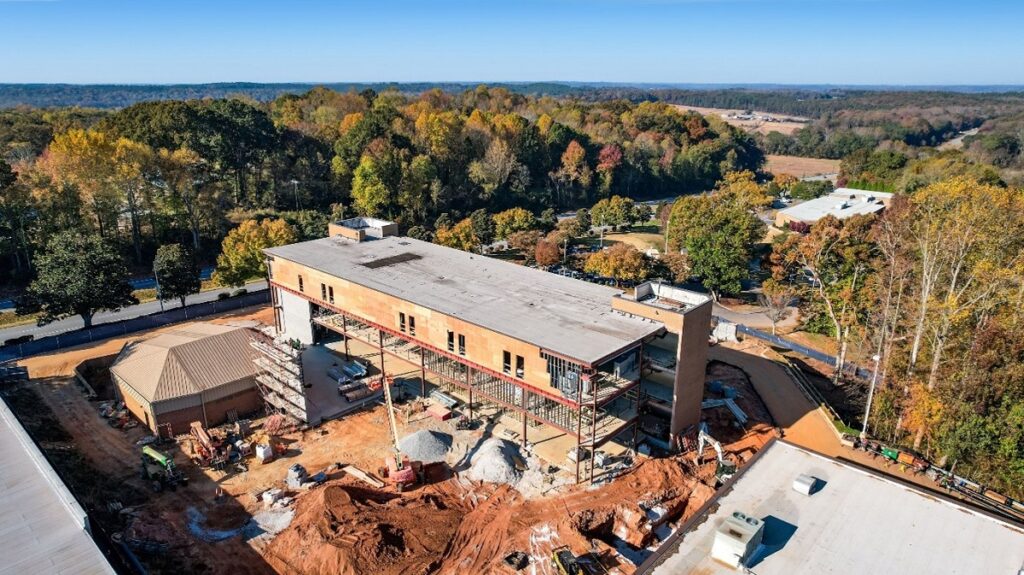Building Success: A Journey of Renovation and Innovation at South Carolina’s Tri-County Technical College
Embarking on a construction project is always an intricate dance of planning, execution, and adaptation. When Upstate South Carolina’s Tri-County Technical College (TCTC) chose the team of DP3 Architects and Harper General Contractors to lead the design and construction of the complex and exciting renovation of Oconee Hall on the school’s Pendleton Campus, our team quickly understood that the project would present its fair share of interesting challenges and require detailed, creative solutions.
TCTC’s vision is “passionate people transforming lives and building strong communities one student at a time.” To bring that vision to life, they are renovating and modernizing their campus to provide their students with an exceptional and affordable learning environment. This effort began with the Oconee Hall renovation. Working in partnership with DP3 Architects, TCTC, and trade partners, our project team has set the stage to deliver this world-class space for TCTC through strategic planning, proactive measures and communication, and an ever-guiding focus to deliver for the students.
Early Modeling and BIM Implementation: A Proactive Approach
Our team was brought in early to plan the project’s demolition, addition, and renovation of the Oconee Hall. During the initial phase, it was unclear where to install the building’s addition. There were several factors that needed to be evaluated, including site access from a parking and student perspective, which parts of the building would be demolished, and how much space the building footprint would encompass.
DP3 Architects and TCTC worked together to plan out the scope of renovations/additions to the existing building. Through their various programming exercises, planning meetings, and subsequent discussions, they determined a full gut of the existing building was needed, along with two new additions – one for additional faculty office and classroom space, and another as a connector that served as the true front door to the building. This approach would meet their long-term goals for the facility. We supported this effort by modeling, scanning, and utilizing in-house Building Information Modeling (BIM) capabilities to navigate and work through the challenges faced in tying into old and new and helped the design team through constructability, coordination, and other implementation factors. Doing this to the level we did, allowed us to see issues before construction and correct them ahead of time – leading to a smoother implementation in the field.

Once the demolition and addition were complete, the renovations involved new exterior wall systems, a complete interior buildout, a new roof and rooftop terrace, and new seating and flooring in the Parker Auditorium, which is in the adjacent building to Oconee. The site work included a new retaining wall, an access lane, reworked stormwater management, and a new courtyard with site lighting, landscaping, and hardscaping.
Overcoming On-Site Challenges: Turning Obstacles into Opportunities
Several challenges arose throughout the lifecycle of the project. Recognizing the need for collaboration to move the project forward, we worked creatively to approve necessary elements early, moving the critical path of the project forward. While keeping this momentum, we encountered daily logistics planning challenges. This was in part due to working within a tight, one-acre perimeter area with many individuals working simultaneously. To address the complexities of the restricted space, our team developed a detailed plan to tackle these restrictions and provided heavy coordination efforts throughout each phase. Each obstacle was addressed strategically, from a tight site to water lines between two buildings, and the need to relocate vehicle and emergency vehicle access to Wilson Hall away from the previous location beside Oconee Hall through an adjacent parking lot. This relocation process involved constructing a relatively large segmental retaining wall and drive aisle to accommodate the access. A special emphasis was placed on the priority of building the new wall and drive, which had to be completed for access to Wilson Hall before the start of the new addition’s construction. We ensured a seamless tie-in to the existing structure over a condensed four-day period.
When it came to the third-floor building envelope, we encountered some unexpected existing conditions that required us to alter the design to incorporate a well-thought-out solution. Despite these challenges, Harper, DP3 Architects, and our valued trade partners collaborated to develop a solution to complete this work without adding excessive costs and remaining on track for on-time delivery of this project. Also, by identifying the existing condition early, we were able to address the costs early while in a competitive situation with the subcontractors which provided maximum value and protected the budget.
Additionally, throughout construction, ensuring safety on site remained our top priority. Emphasizing a collective commitment to a secure working environment, we ensured that safety measures were seamlessly integrated into every phase of the project. This allowed our team to mitigate any potential safety hazards that may have arisen.
Looking to the Future: Celebrating Milestones and Engaging the Community

As we come to the last milestones of this project, we look forward to providing air conditioning and supplying permanent power to the building this summer. These achievements represent not only the completion of the rough construction phase and a transition to the finishing stages but also a triumph over the challenges faced during the construction journey.
This renovation is particularly meaningful for TCTC and its community. It signifies progress towards realizing the vision of a modernized campus that fosters connection, collaboration, and innovation. The new facility, complete with its amenities such as the Outdoor Rooftop Learning Hub, will serve as a spot for students and staff alike to come together.
In addition to enhancing the educational experience, this project underscores TCTC’s commitment to sustainability. With the anticipated 2 Green Globe certifications, the college is not only investing in its infrastructure but also in the well-being of the environment and future generations.
As we reflect on the journey thus far, it is evident that strategic planning, adaptability, and collaboration have been instrumental in overcoming challenges and ensuring the project’s success. Our progress and success serve as a testament to the dedication and hard work of all involved, and it foreshadows the positive impact the completed facility will have on the TCTC community and beyond. Moving forward, the lessons learned from this endeavor will continue to inspire and guide future projects, paving the way for continued growth and success.
Main Photo (at top of page): Aerial view of the Oconee Hall building peeled back to the studs during the comprehensive renovation. Photo Credit: B.Knox Photography
About Harper: Throughout Harper’s seven-decade history, we have had the opportunity to develop strong professional relationships with clients across the Carolinas. By bringing to life the vision of our clients, Harper leaves a lasting impression on members of the community. The core of the company is geared toward collaborating with clients and design professionals in an open and transparent manner, enabling the client to know how every project dollar is being invested. An award-winning company, Harper consistently receives recognition in the areas of quality, safety, environmental stewardship, and community involvement. For more information, visit harpergc.com.
About Tri-County Technical College: Tri-County Technical College (TCTC) is located in the Upstate of South Carolina and is focused on providing students with an exceptional and affordable learning experience that improves their quality of life. The College advances economic development in the Tri-County region by preparing a highly skilled workforce. TCTC has multiple locations in Anderson, Pickens and Oconee County and has 118 available programs. Learn more at tctc.edu.







