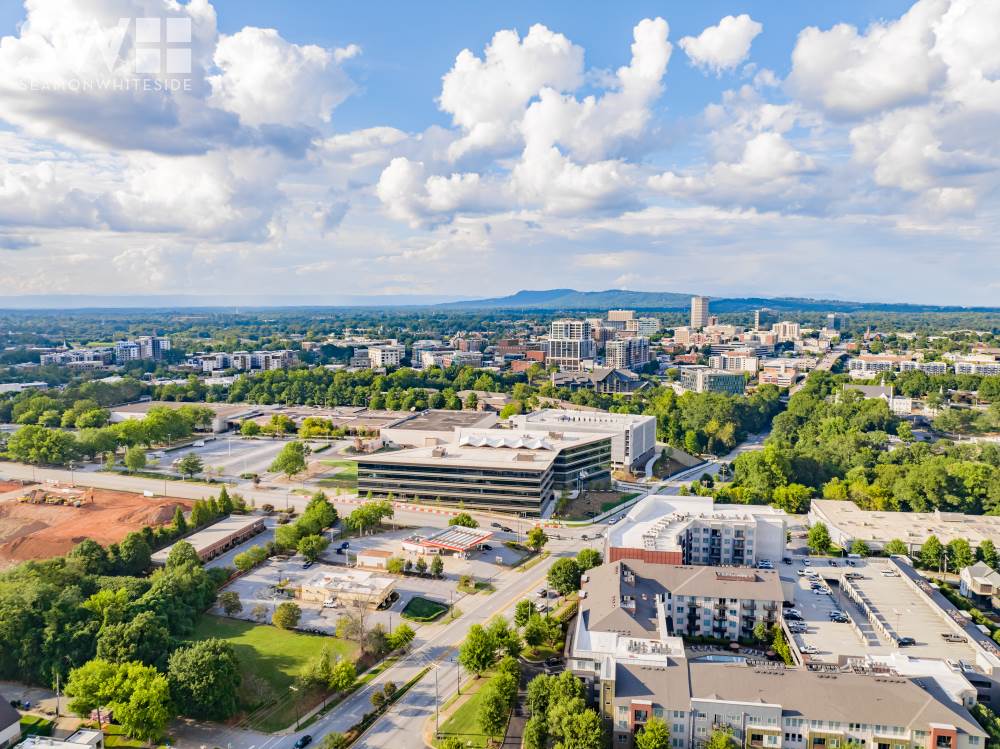
How Four Key Landscape Architecture Projects Are Connecting Communities
SeamonWhiteside (SW+), a full-service site design firm throughout the Carolinas, celebrated World Landscape Architecture Month in April by highlighting four projects around Greenville, S.C. These projects incorporate innovative designs that connect natural environments and built elements to create functional and beautiful spaces for the community to enjoy. From a memorial site to connecting existing parks and trails, SW+ creatively designs spaces to foster community while using environmental stewardship best practices to preserve elements of existing spaces.
“Landscape architecture is an important part of the site design process and brings all project elements together. It creates a cohesive design and positive experience for everyone who enters the space,” said Gary Collins, vice president of SeamonWhiteside. “Natural design elements are key factors our firm considers when thinking about the long term and how the space will thrive while bringing people together for years to come.”
With SeamonWhiteside’s extensive landscape architecture expertise, the firm is committed to providing excellent client experiences. Some of SW+’s recent and noteworthy landscape architecture projects in the Greenville area include:
Greenville County Square and Veterans Memorial Plaza*
Collaborating with RochaPoint Partners, NELSON, and Foster + Partners, this project sought to enhance the existing character of downtown Greenville. With the administration building and parking garage completed, the project is in the second phase, creating a campus-like atmosphere with a Veterans Memorial Plaza. Being one of the project’s most significant landscape architecture components, the plaza pays tribute to those who served in the military and provides an accessible space for people to honor and reflect. The landscape architecture design connects and enhances the existing structures to the outdoor space and neighboring features like Falls Park and the Swamp Rabbit Trail.
*pictured in main image at top of page.
District 356 & .408 Jackson Apartments
In collaboration with the City of Greenville, Greenville Drive, Woodfield Development, and Housing Studio Architects, SW+ worked to intertwine Shoeless Joe Jackson’s legacy, a legendary professional baseball player, into a vibrant, bustling community space. These projects, which reference Jackson’s career batting average and record-breaking batting average in the 1911 season, have transformed the area to highlight the baseball stadium and the area’s history with apartments and commercial spaces. Jackson’s house was relocated on the site and serves as a museum to further showcase his impact on the sport. Designing District 356 took inspiration from the Dutch woonerf concept, prioritizing a pedestrian-friendly space to transform Field Street into a vibrant thoroughfare with paver patterns, innovative lighting, and street trees installed with Silva Cells to support growth and stormwater management. The project was designed to host festivals and community events for residents and baseball fans throughout the year.
Judson Mill
Together with Belmont Sayre, Taft Family Ventures, and McMillan Pazdan Smith, the Judson Mill project is transforming one of the largest textile mills in the Greenville area into a mixed-use development. The challenge lies in preserving the historic mill’s character while adhering to critical historic requirements. The project put a strong focus on revitalizing the community and surrounding neighborhoods and stands out as one of the largest campus redevelopments with over 300 apartments, offices, a concert venue, event spaces, outdoor gathering spaces, commercial spots, and recreational amenities, making it a unique example of adaptive reuse in the area.
Pinestone Community
SW+ collaborated with PineStone Capital LLC. and The Randolph Group on the Pinestone community project in Travelers Rest, S.C., to bring the first multimodal community to the city with single-family homes, townhomes, and apartments alongside commercial spaces. Situated adjacent to Main Street, the project integrates seamlessly into the existing community, with landscape architecture playing a pivotal role in connecting different elements with the existing surroundings. Pinestone includes an outdoor amphitheater, multiple parks, a dog park, and greenway connections to enhance connectivity and accessibility within the development and the surrounding area.
To learn more about SeamonWhiteside and its landscape architecture services, visit www.seamonwhiteside.com.
ABOUT SEAMONWHITESIDE
SeamonWhiteside (SW+) is a full-service site design firm providing master planning, civil engineering, landscape architecture, urban design services, surveying, and permit coordination to public and private clients throughout the Carolinas. SW+ elevates the site design experience through a full commitment to people, clients, plans, and communities. Their passion, collaboration, quality, and care results in innovative spaces that enrich lives and leave a lasting legacy for future generations. Headquartered in Mount Pleasant, South Carolina, SeamonWhiteside also has offices in Summerville, Greenville, Spartanburg, Charlotte, and Raleigh, North Carolina. For more information on SW+, visit www.seamonwhiteside.com.






