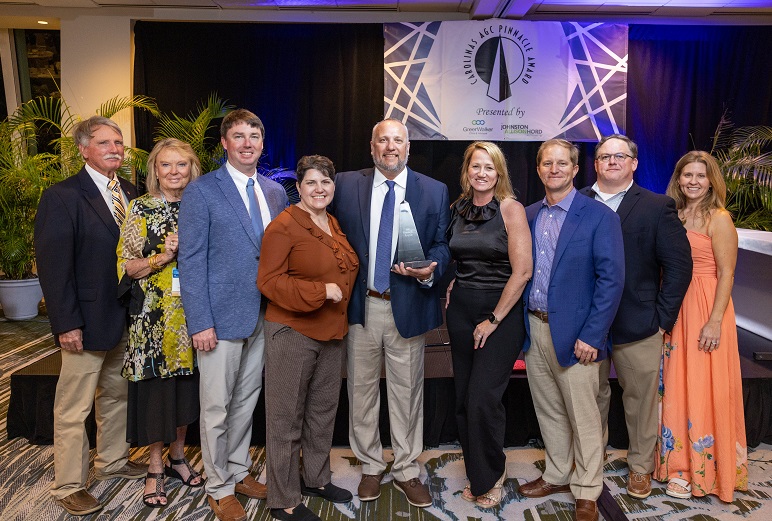
In the Spotlight: Carolinas AGC 2023 Pinnacle Awards and Construction Excellence Awards
Carolinas AGC (CAGC) has bestowed the 2023 Pinnacle Awards to six construction projects which enhance their communities, and a “Build with the Best” Pinnacle Award to an individual whose partnership efforts strengthen the construction industry.
In addition, seven projects won Construction Excellence Awards, which recognize projects of distinction. These award-winning projects located in North Carolina and South Carolina and the Build with the Best individual award advance the construction industry and better the Carolinas.
The CAGC Pinnacle Awards competition is co-sponsored by CPA firm GreerWalker LLP and the law firm of Johnston, Allison & Hord, both based in Charlotte. The Pinnacle Award ceremony was held at CAGC’s Annual Convention in St. Thomas, VI, in January.
BUILD WITH THE BEST AWARD
Matt Meyer, Retired Associate Vice President of Business Engagement & Partnerships in the Economic Development Division of the North Carolina Community College System
The Build with the Best award honors someone who is not a contractor but has contributed to the betterment of the construction industry and the overall economic welfare of the Carolinas.
Matt, who retired from the community college system in December, spent the last 5 years working to strengthen the relationship between CAGC and the North Carolina Community College System. Matt was very involved with CAGC’s Build Your Career program and helped CAGC establish summer construction camps. Among many other contributions, Matt also facilitated several meetings for CAGC that brought together our members and educators to learn how to build the pipeline for construction careers. These meetings resulted in identifying career pathways that are currently used by community colleges and high schools and are recognized by the Governor’s NC Works Commission.

PINNACLE AWARDS & CONSTRUCTION EXCELLENCE AWARDS
Pinnacle Award entries are judged on unique aspects and challenges; special values; project management; budget and schedule; and safety performance. Congratulations to the 2023 Pinnacle Award winners and Construction Excellence winners!
BEST BUILDING PROJECT
Saint Clare of Assisi Catholic Church, Charleston, SC
General Contractor: Trident Construction.
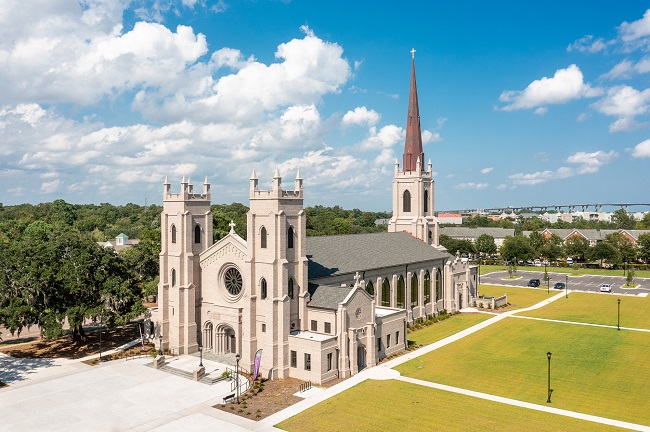
Saint Clare of Assisi Catholic Church on Daniel Island is one of the most significant new churches in South Carolina, dedicated on April 22, 2023. Designed by Franck & Lohsen Architects, it draws inspiration from Basilica of Saint Clare of Assisi in Assisi, Italy. The construction incorporated 310 tons of steel, 1,000 cubic yards of concrete, and 300,000 bricks.
The impact of this project extends well beyond its architectural significance. The church’s construction was especially significant for the community, as the new church houses the rapidly growing Catholic parish that had been meeting at various temporary locations for more than nine years. Community engagement was a cornerstone of this project, and under the leadership of Father Gregory West, parishioners actively participated in the creation of handmade mosaics that now adorn the church. These mosaics serve as a symbol of the strong sense of community and ownership sustained throughout the project. The new church allows Saint Clare of Assisi to expand its mission of quietly serving the needs of low-income residents in nearby disadvantaged neighborhoods.
This beautiful church saw its share of building challenges, starting with the project’s window design. Having originally planned for 16 plain glass windows due to budget constraints, an unexpected opportunity arose to purchase 12 stained glass windows from a 125-year-old convent located in Pittsburgh. While enriching the project’s design, this change presented construction challenges in matching the new hurricane windows with the reclaimed windows. The solution required CAD drawings, coordination, and adherence to Charleston’s hurricane wind ratings. The windows, crafted by Franz Mayer of Munich in the late 1800s, now stand 18 feet high in the church. That same Pittsburgh convent, known as the Sisters of St. Francis of the Neumann Communities, also provided a marble altar, a marble baptismal font, marble reredos, and several statues.
Other challenges—in addition to COVID-19 logistical complexities—included the international sourcing of components such as the bells from France and tile from Italy, both which demanded constant attention to material schedules to ensure timely deliveries. The construction process, characterized by intricate scaffold work and the utilization of cranes, was particularly challenging due to the church’s unique design elements that included twin bell towers and steeples reaching 170 feet.
Trident’s team was able to deliver Saint Clare of Assisi Catholic Church—one of the most ornate buildings to have been built in Charleston in the last 100 years—to its parish on time, on budget, and with zero recordable injuries.
BEST BUILDING PROJECT
Duke Energy Plaza – Core and Shell, Charlotte, NC
General Contractor: Batson-Cook Construction
Pinnacle Partners: SteelFab and WB Moore

This 41-story, Class-A high-rise office tower serves as Duke Energy’s new corporate headquarters in Uptown Charlotte. Batson-Cook was contracted to build the core and shell, which contains one million square feet of working space, 25,000 square feet of ground-floor retail, and a six-floor above-ground parking deck.
From the beginning, safety was a huge aspect of this project, which included the hosting the Charlotte Fire department on multiple occasions for training events, project walkthroughs, and general appreciation of local emergency services.
The project presented many logistic challenges due to its tight, urban location in Uptown Charlotte. The project is situated between the 100-year-old St. Peter’s Church and the Harvey Gantt Center, which sits atop a cast-in-place tunnel. The project’s design required construction excavation within 18 inches of the property lines and removal of 30,000 cubic yards of rock—both which demanded carefully engineered blasting and mechanical rock removal methods.
The 629-foot office tower has a unique tube structure design. The core and perimeter of the building were constructed with cast-in-place concrete while the floor structures used precast double tees, a method typically seen in parking decks. The Plaza is the second tallest building in the world that utilizes this design. The design of the tower structure was selected to accomplish the construction of a 25,000-square-foot level every five working days. Once a floor had been poured, the hydraulic lifting system rose the frame to the next level and prepared for the next form, which improved efficiency and improved the team’s safety performance.
The building achieved LEED Gold status by including water-saving plumbing devices, and a water storage system that will treat rainwater to be used for cooling and irrigation.
The Batson-Cook team took advantage of this massive project by collaborating with the community to give site tours to construction management students to help provide real-world construction perspectives on what it takes to complete a complex project. They also partnered with The ROC, a nonprofit ministry which provides high schoolers with career, technical education, and employment opportunities.
BEST BUILDING PROJECT
Hendersonville High School Campus Expansion & Renovations, Hendersonville, NC
General Contractor: Vannoy Construction
Pinnacle Partners: MB Haynes Corporation and LS3P Associates
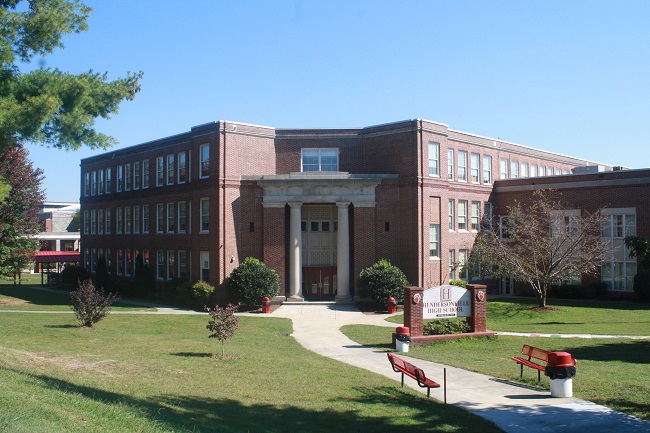
For well over a century, Hendersonville High School has served as a point of pride for the community. When it was time to re-imagine the next life for the existing facilities, Vannoy was tasked with preserving as much of the school’s history as possible.
The site, which is urban and restricted by US Highway 25, includes athletic fields, an old gymnasium, and the historic Stillwell Building. The existing campus had a series of disconnected buildings which resulted in students having to weather the elements as they moved from class to class. The solution was to create an enclosed campus by connecting the two buildings deemed appropriate to save.
Due to budget constraints, the original design for campus improvements was rejected, which then led to Vannoy providing extensive value engineering options as well as a greatly-expedited schedule.
Preservation was one of the main priorities on this project, starting with the historic 1926 Stillwell Building. The original auditorium was updated with an elevated glass walkway, and careful work was taken to replace windows and repair the brick façade while keeping the historic integrity. The interior renovations were significant; by taking down the enclosed fire escapes and building new fire stairs, the space was able to expand from 7 classrooms to 24 classrooms. As a remembrance to the age of the building and the original building methods used over a hundred years ago, two areas were left unfinished to display the terracotta block originally used on the walls and ceilings.
The goal surrounding the reuse of the Main Gym structure was mainly driven by cost, but it also held nostalgic value given its history of hosting graduation ceremonies for multiple generations of Hendersonville families. The building, which sat roughly at the same elevation as level two of Stillwell, required underpinning and shoring of 16 feet of earth until the adjacent new structures were in place on three of the four existing sides. A really cool new feature—the “Learning Stair”—tied the gym building back down to level one of the addition and provides a practical alternative location for smaller school assembly groups and classes. And while all this construction was going on, the gymnasium remained operational for graduation.
Reuse of existing materials played a large role in this project. Examples include salvaging stone from the original building for use on the new monument sign and the football press box, and giving the wood from the old gymnasium floor to the Shop Students to build bench seating. Another unique nostalgic aspect of this project included brick pavers adorned with the names of current and past students and faculty, used in several of the new sidewalks and fence piers.
Hendersonville High School now also has a “heart” to it – a beautiful courtyard centerpiece which unifies all buildings and encloses the campus to create a safer, more interconnected experience for the students and staff of Henderson County.
BEST UTILITY PROJECT
Spring/Fishburne US 17 Drainage Improvements, Charleston, SC
General Contractor: Conti Civil, LLC
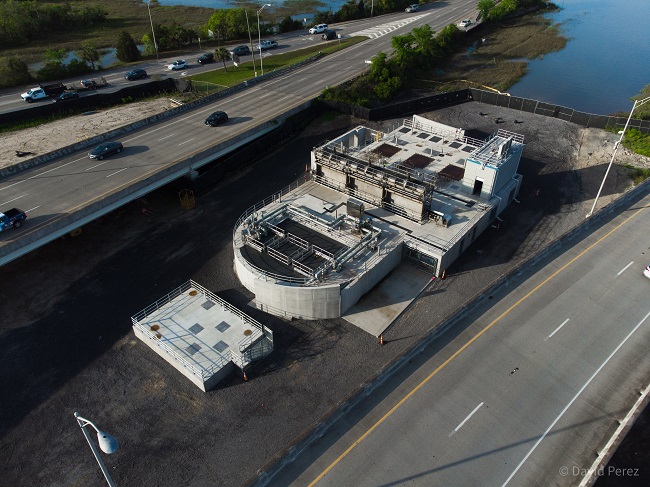
Highway US 17 in Downtown Charleston, known as the Septima Clark Parkway and the Crosstown, is a major artery for the city and has been plagued with flooding for many years. It’s critical that this route remains open during big rainfall events as it is a lifeline for emergency response vehicles, commuters, and those evacuating during hurricanes.
This completed phase of the drainage project linked a deep tunnel system to a new wetwell and outfall structure to alleviate frequent flooding—flooding that would stop traffic and cause property damage. This project phase was critical as it allowed floodwater to flow from the streets of Charleston, through a deep tunnel system, and into the wetwell and outfall discharge structure.
Conti successfully completed construction on Phase 4 of this project, which consisted of constructing a pump station/wet well structure and a cast-in-place triple box culvert outfall structure into the Ashley River. The wetwell will provide the foundation for future large stormwater pumps and a pump station superstructure.
One of the greatest challenges of the project was constructing the 40-foot-deep underground structure between multiple existing bridges along a major artery and within a limited working space. Sequencing and project logistics were of critical importance to allow for the project to be completed on a fast-paced timeline. Prior to full completion of the project, Conti focused efforts on preparing the system to function under gravity flow, which allowed the City to begin utilizing the system even before construction was completed.
To ensure a safe environment for employees, visitors, and those traveling on adjacent Highway US 17, nearly every aspect of the safety program was customized for site-specific conditions. Additionally, all subcontractors were required to prepare and submit their own site safety and health plans prior to mobilizing. Once work commenced, every employee or visitor to the site was required to attend an orientation to become familiar with the safety requirements and hazards that might be encountered on the job site. The project worked over 149,000 hours with Zero lost time or restrictions.
As a high-profile project that impacted more than 20% of the Peninsula of Charleston, including a major transportation corridor, Conti was proud to deliver this impressive project which greatly enhances the lives of residents and businesses in this area.
BEST HIGHWAY PROJECT
I-295 Fayetteville Outer Loop, Fayetteville, NC
General Contractor: Barnhill Contracting Company
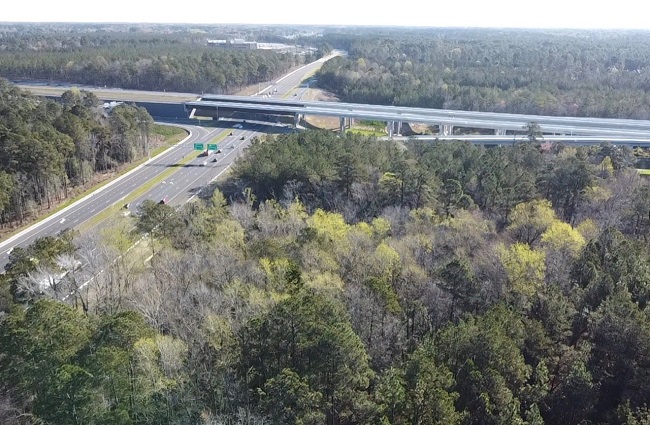
As a continuation of the I-295 project that won a Pinnacle award in 2016, this phase of the Fayetteville Outer Loop—from US-401 to Cliffdale Road—included heavy highway construction, paving, and the addition of six new bridges and a replacement bridge.
The most expansive of the new bridges was a 2,600-foot twin structure crossing Aberdeen and Rockfish Railroad, US-401 and wetlands around Bones Creek. Not typically used on highway projects, the girders crossing US-401 were single-spanned across nearly 300 feet and over 10 feet high.
Many girders were pre-spliced, but others were spliced together in the air with bolts, utilizing four 430-ton cranes. Setting the girders was completed during weekend road closures of US-401 to utilize the fill material and not damage the existing asphalt.
Barnhill’s Heavy Highway grading crews moved over 600,000 cubic yards of unclassified excavation and 400,000 cubic yards of borrow utilizing two borrow pits. One was a 17-acre pond, and one was a 25-acre grade-to-drain pit which at the time was undeveloped. Upon job completion, the Barnhill team intentionally graded it as a developable piece of property for the owner.
Soon after construction began, Hurricane Florence made landfall, producing record-breaking rainfall in the area. The existing culvert under US-401 was planned to be extended to allow for widening of the road, but with damaging winds and swirling water, the culvert ends had been undermined. The team quickly evaluated the damage and brainstormed a solution to repair the culvert, which led to cored holes in the culvert floor and pumping of concrete slurry into the voids under the floor—actions which saved NCDOT maintenance crews from additional work and possibly having to temporarily shut down US-401. Due to the unforeseen hurricane, the team worked two months straight on Saturdays and Sundays to ensure the project continued on schedule.
Regarding safety, video training was required by all employees, inspectors, and subcontractors on the job before starting work. This, along with Barnhill’s stellar safety program, led to an excellent safety record on the I-295 project and resulted in no accidents or OSHA violations.
The completion of this project was a huge benefit to the traveling public and the military base. Traffic congestion to access Cliffdale Road, which was previously backed up every afternoon for nearly four miles on I-295, was now relieved for individuals who live in this area—many who serve our country in the military. They’re now able to make it home to their families in a timelier manner.
As a strong supporter and employer of many veterans, Barnhill was very proud to be a part of this project! Barnhill recognized Sanford Contractors, Smith-Rowe, and HDR as their Pinnacle Partners.
BEST HIGHWAY PROJECT
Greene Street Bridge over NS & CSX, Columbia, SC
General Contractor: Crowder Construction Company
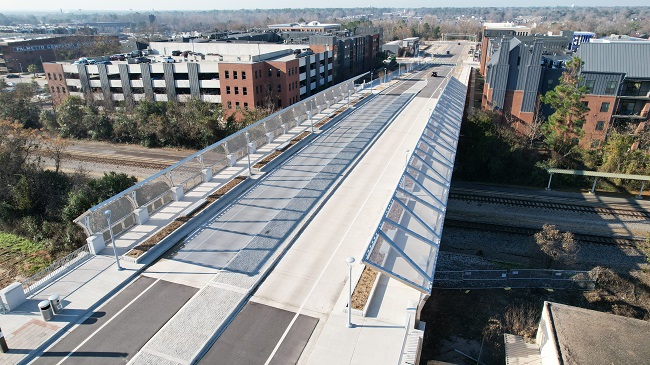
This project consisted of constructing a new bridge with a complex stainless-steel mesh shade structure over the Norfolk Southern and CSX Transportation railroads to reconnect Greene Street. The team also converted Greene Street from a four-lane and two-lane roadway to a three-lane curb and gutter roadway with sidewalks and dedicated bike lanes from Huger Street to Gadsden Street.
Because the project owner desired for the new bridge to become a focal point of the University of South Carolina entrance, additional care was taken in pre-planning to construct a truly unique and memorable project that matched the existing aesthetics of the campus.
A stainless-steel mesh shade structure was built along the entire length of the 232-foot bridge and included protections for the railroad tracks below. To complicate the erection of the shade structure—which was meant to be functional and complement the University’s architecture—the bridge is in a vertical curve over the railroad tracks, making every support for the shade structure a slightly different angle and elevation from each other. This was overcome by extensive planning and intense quality control while casting the columns and fabricating the stainless support structure and the mesh panels. The stainless-steel mesh shade structure is also now a recognizable landmark for the city and provides connectivity, improved traffic flow and has helped spur economic development.
By building a new bridge and closing Devine Street and Gadsden Street at the Norfolk Southern railroad crossing, this project also resulted in improved traffic flow and safety. And, the USC students now have a more direct, convenient route to the university campus instead of traveling several blocks to get around rail-crossings.
The primary challenge in the project was coordination with the two railroad companies using the active mainlines. Crowder had to coordinate with CSX Transportation and Norfolk Southern railroad companies to align the project timeline around train schedules; this included setting up cranes around train timetables and installing driven piles during work windows allocated by the rail companies.
Another challenge during construction was pedestrian crossings and traffic flow around the work site, given its close proximity to the campus and student housing. Signage and hard barriers were erected, and detours were clearly communicated to the public to maintain proximity lines. Crowder was also considerate of residents by aligning workdays with normal waking hours whenever possible so as not to disrupt routines and study schedules.
Due to strictly enforced safety standards and thorough pre-planning, the project had no incidents or accidents.
CONSTRUCTION EXCELLENCE AWARDS
See pictures and details for each Construction Excellence award winner by clicking here.
Revolution Mill – Mill House, Greensboro, NC. General Contractor: C.T. Wilson Construction Company
Kenilworth-Romany Storm Drainage Improvement, Charlotte, NC. General Contractor: HALL Contracting
Cross Charlotte Trail – Brandywine Road to Tyvola Road, Charlotte, NC. General Contractor: Blythe Development Company
Onslow County Living Shoreline, Onslow County, NC. General Contractor: T.A. Loving Company
We Are Sharing Hope SC – Headquarters, Charleston, SC. General Contractor: Hill Construction
Greenfield Lake Spillway Repairs, Wilmington, NC. General Contractor: T.A. Loving Company
BridgeWay Station Pedestrian Bridge, Mauldin, SC. General Contractor: United Infrastructure Group, Inc.
Carolinas AGC is the construction industry association in the Carolinas, bringing value to our thousands of members through networking, government relations, job leads, meetings with owners/designers, education and training involving such issues as safety and open shop, and community development. Visit us at www.cagc.org, connect with us on Twitter, Facebook, YouTube, and LinkedIn. For more information regarding CAGC call 704/372-1450.
