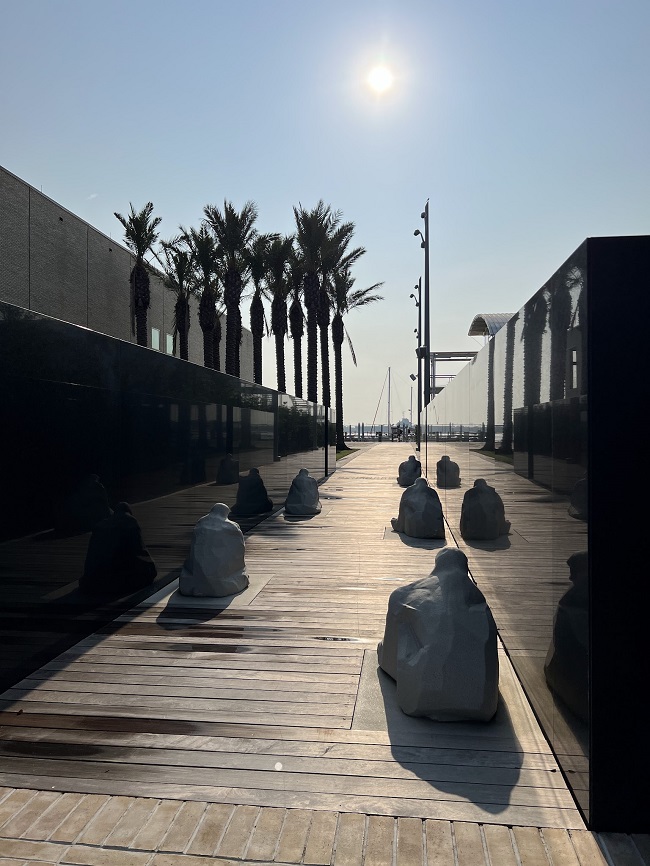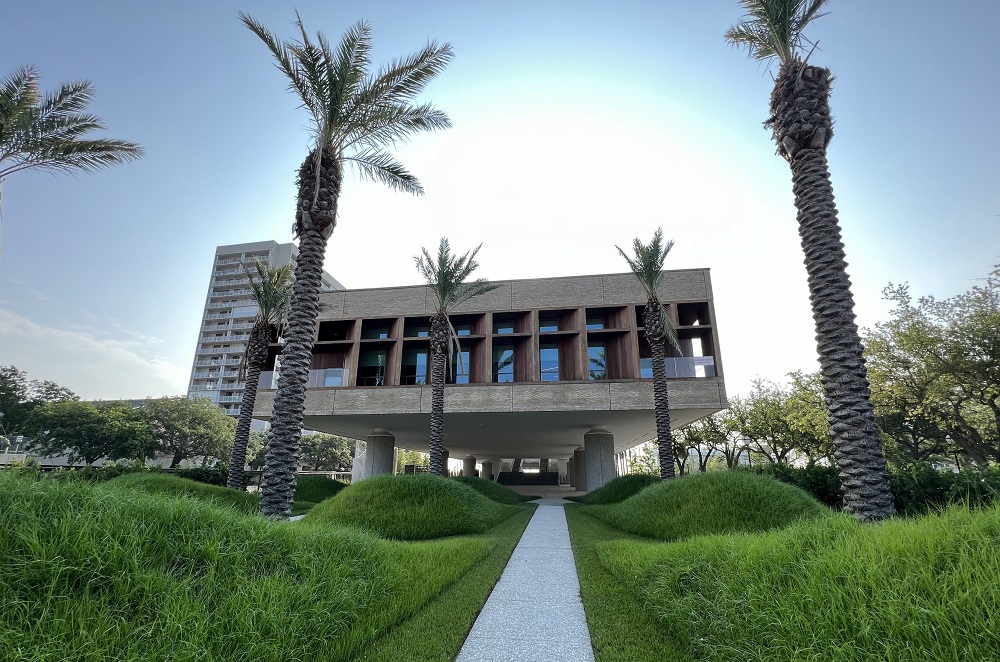
International African American Museum: Storytelling through Unique Landscape Design Elements
SeamonWhiteside (SW+), a full-service site firm with offices throughout the Carolinas, recently completed a seven-year site design and landscape architecture project in partnership with Hood Design Studio for the International African American Museum (IAAM) in Charleston. After more than two decades of planning, fundraising, and construction efforts, the museum celebrated its grand opening on June 27.
As the Landscape Architect of record, SW+ brought Creative Director Walter Hood and the Hood Design Studio team’s unique and intentional design ideas to life for the museum. From the Tide Tribute to the African Ancestors Memorial Garden, starting from the site itself, the significance of each design decision was carefully curated and installed.
“We are honored to have partnered with the prestigious Hood Design Studio to bring the artistry and storytelling in their designs to life,” says Gary Collins, Vice President at SeamonWhiteside. “Usually you expect the interior of a museum to be breathtaking, and while that’s true with IAAM, the exterior site is just as remarkable.”
The museum sacredly hovers 13 feet above the historic site of Gadsden’s Wharf, the port of arrival for nearly half of all enslaved Africans brought to North America. The design honors the history, impact, and gravity of the site through specific landscape and artistic selections.
These installments include:
- African Ancestors Memorial Garden: Adjacent to the elevated museum is a Palm Grove and Sweetgrass Field. As part of the African Ancestor Memorial Garden, there are plants that are representative of Africa and Charleston, as well as stone stilo columns to reflect the deep-rooted history of African American culture in Charleston. Both Hood Design Studio and SW+ wanted to create a garden that was reflective and tied both regions together.
- Tide Tribute: Built on embedded tiling figures over the Charleston Harbor, the water feature visually honors the enslaved individuals who laid shackled on ships coming to the United States. Twice a day, the tribute fills and empties with water to mimic the tide, revealing the shapes of those enslaved men, women, and children who arrived at that exact Harbor. This slightly sloped installment was in a very technical and precise location that Hood Design Studio and SW+ were pleased to deliver on given the tight and difficult parameters.
- Tabby-Based Columns: Being in the Lowcountry and wanting to reflect the early indigenous culture, a focus on coastal materials was at the forefront of every design. The columns that support the museum were formed using tabby, concrete made of oyster shells, and are indicative of traditional building methods of the coastal region.
- Stainless Steel Band: Accurate from geographical maps, a stainless steel band runs the entire angled width of the property to identify the exact parameters of where Gadsden Wharf was once established. The steel band includes engravings of various countries to honor the places that individuals were brought from.
- Footprint of Existing Building: On site of the museum is an outline of bricks that depict where a building known as the “Warehouse Wall” once laid on the Wharf years ago.
Located at 14 Wharfside Street, the IAAM was a huge undertaking that involved many partners to complete the project. While SeamonWhiteside provided landscape architecture services, Hood Design Studio provided full design services. In addition, there were many other collaborators: Pei Cobb Freed & Partners, Moody Nolan, Guy Nordenson and Associates, Arup in the Americas, Aqua Design International, Turner Construction Company, Ralph Appelbaum Associates, and Forsberg Engineering.

To learn more and plan your visit to this public and always free museum, visit iaamuseum.org.
To learn more about SeamonWhiteside, visit their website: www.seamonwhiteside.com.
ABOUT SEAMONWHITESIDE
SeamonWhiteside (SW+) is a full-service site design firm providing master planning, civil engineering, landscape architecture, urban design services, and permit coordination to public and private clients throughout the Carolinas. SW+ elevates the site design experience through a full commitment to people, clients, plans, and communities. Their passion, collaboration, quality, and care results in innovative spaces that enrich lives and leave a lasting legacy for future generations. Headquartered in Mount Pleasant, South Carolina, SeamonWhiteside also has offices in Summerville, Greenville, Spartanburg and Charlotte, North Carolina. For more information on SW+, visit www.seamonwhiteside.com






