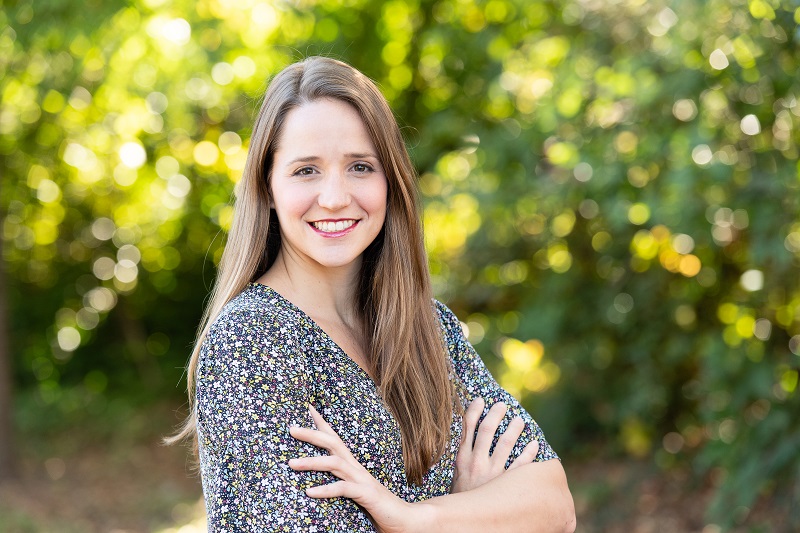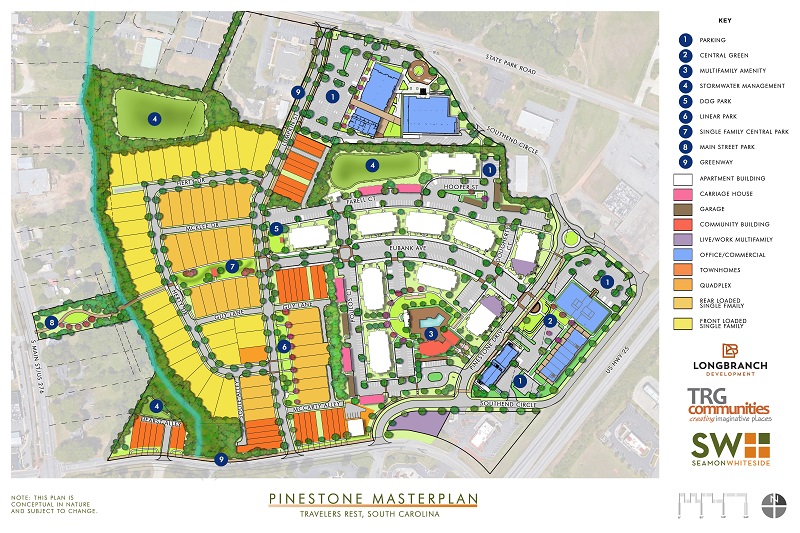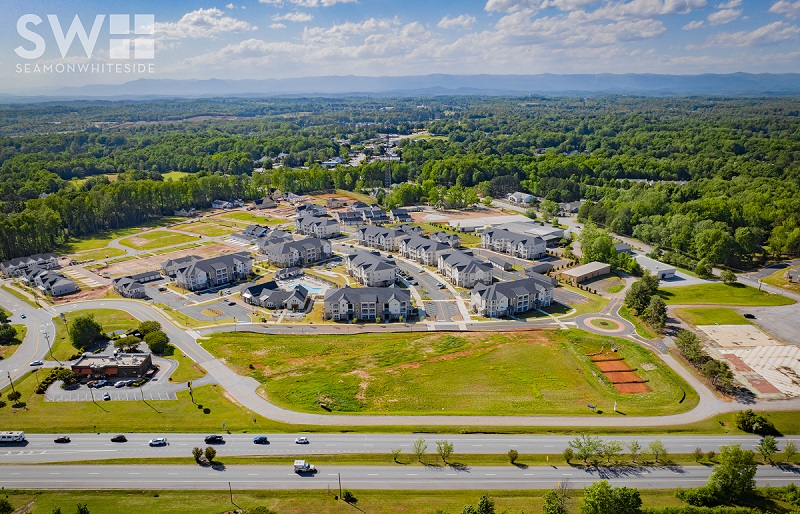
Weaving Connectivity and Communities as Demand for Multimodal Communities Rises
In recent years, there has been a growing trend toward multimodal communities – areas in which residents prioritize walkability, bikeability, and access to public transportation. Specifically, these communities are rapidly gaining attention in urban areas, where individuals gravitate toward spaces that promote healthy living and community connectivity.
In order for these new areas to seamlessly integrate into existing communities, development planning requires innovation, expertise, and local insight, all of which Caroline Donaldson possesses. A land planner at leading site design firm, SeamonWhiteside, Donaldson put her six years of multimodal expertise into practice most recently with the Pinestone community in Travelers Rest, South Carolina. Donaldson has found key takeaways from the challenges and creativity it took to design Pinestone.

Travelers Rest is rapidly gaining attention as one of the region’s most desirable areas to live, work, and play. The town’s infamous Swamp Rabbit Trail is a destination for locals and visitors alike, providing walking and biking trails through the beautiful South Carolina landscape. As lead planner for SeamonWhiteside on the Pinestone community project, Donaldson knew that the area needed to be designed for connectivity and rooted in collaboration.
Designed for Connectivity
Donaldson brought connectivity to a whole new level with this project, connecting the new greenway seamlessly with Travelers Rest’s Main Street, and the existing Swamp Rabbit Trail that winds its way to downtown Greenville, S.C. Thoughtfully planned to be walkable and bikeable for people of all ages, the community includes wide sidewalks and many shared greenspaces. A small outdoor amphitheater, several parks, a dog park, and multiple greenway connections to the surrounding area, bring connectivity and accessibility to the development.
As a large infill project in the heart of Travelers Rest, a very unique development approach was required for a community of this size. While many multimodal communities are built as stand-alone projects, Pinestone was built to integrate into the existing fabric of Travelers Rest and expand the pedestrian and bike-friendly network the town is known for. This required local insight, innovation, and drawing on area expertise for seamless integration.
Rooted In Collaboration
Born out of a desire to create a community that prioritized the needs of pedestrians and cyclists and de-emphasized the need for cars, it quickly became apparent that the existing development code of The City of Travelers Rest did not allow for the diverse, multimodal road typologies necessary to support such a vision. Through close collaboration with the City of Travelers Rest, the land planners, including Donaldson, at SeamonWhiteside, were able to create a series of road typologies that included dedicated bike lanes and wider sidewalks to support the larger vision for this pedestrian-friendly community.
One particularly important addition was the alley typology, which allowed for rear-facing garages and enabled houses to face directly onto a park instead of a busy road. While these road sections had been used in other municipalities, they were a first for Travelers Rest and required significant creativity and commitment to bring them to fruition, allowing for a more traditional neighborhood feel.
Through this collaborative effort, Pinestone became a prime example of what a community built with multimodal transportation in mind can look like. Moreover, it helped facilitate a broader shift in Travelers Rest, updating the municipal code to include a more diverse selection of road options that encourage active transportation.
Ultimately, the success in building integrated multimodal communities stems from collaboration and connectivity. SeamonWhiteside worked alongside the owner, PineStone Capital LLC., and the developer, The Randolph Group, to help turn this local development into a reality. As SW+’s lead Land Planner for Pinestone, Caroline Donaldson worked continuously with the project team from initial planning, through rezoning and permitting, and ultimately through construction. The extensive partnership throughout the entire project allowed SeamonWhiteside to keep the goals of the development in focus throughout the process.
The Pinestone community consists of residential spaces such as single-family homes, townhomes, apartments, and live/work units as well as commercial uses still under construction. Proposed commercial spaces include a food hall and various neighborhood-scale retail, restaurant, and office spaces that make it easy for residents to frequent. Throughout this process, SeamonWhiteside has provided Land Planning, Civil Engineering, and Landscape Architecture services for this project.







